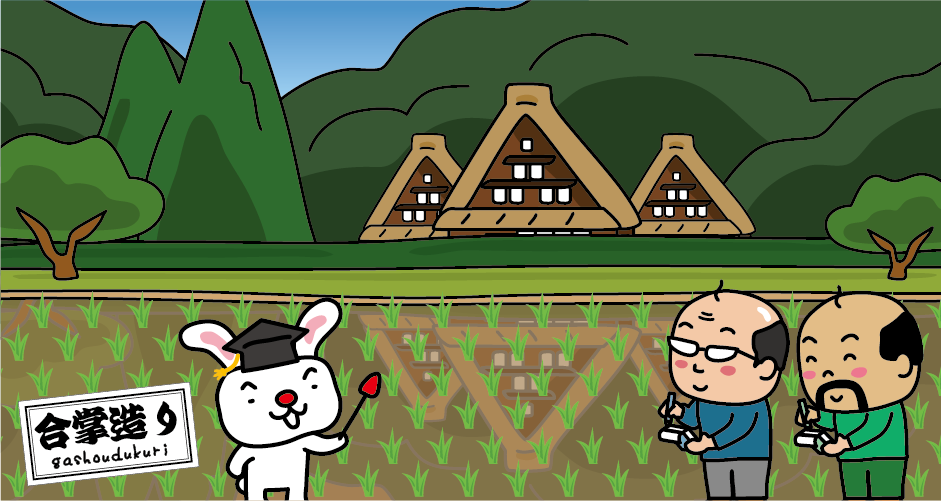Basic knowledge of Gassho-zukuri houses that you should know before visiting the World Heritage “Historic Villages of Shirakawa-go and Gokayama”
In the middle basin of the Sho River, the border between Gifu and Toyama prefectures, there are areas called Shirakawa-go (Shirakawa Village, Gifu Prefecture, part of Takayama City) and Gokayama (part of Nanto City, Toyama Prefecture).
<Shirakawa-go / Gokayama area map>
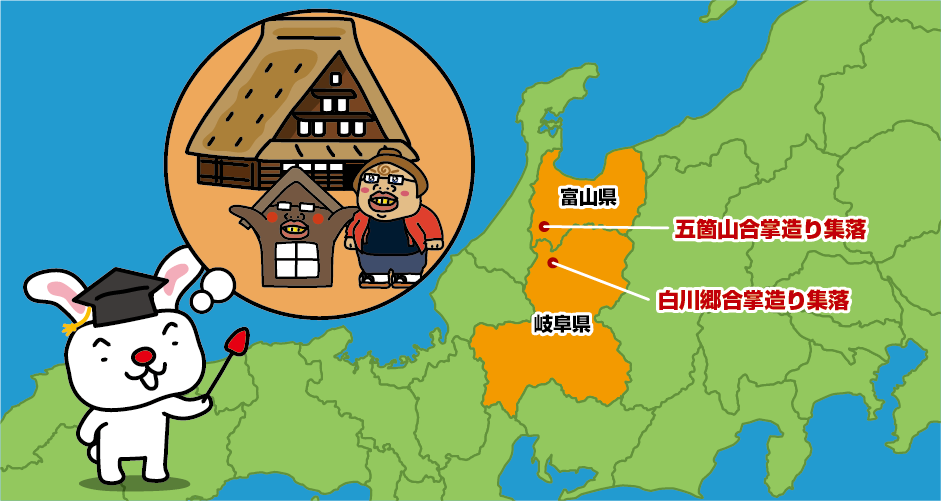
In the Shirakawa-go / Gokayama area, there are uniquely shaped thatched houses called “Gassho-zukuri” built between 100 and 400 years ago. There are no Gassho-zukuri thatched houses outside of Shirakawa-go and Gokayama. In 1995, the villages of Ogimachi in Shirakawa-go, Gifu Prefecture, Ainokura and Suganuma in Gokayama, Toyama Prefecture, were registered in a UNESCO World Heritage Site as “Historic Villages of Shirakawa-go and Gokayama.”
<Origin of the name Gassho-zukuri>
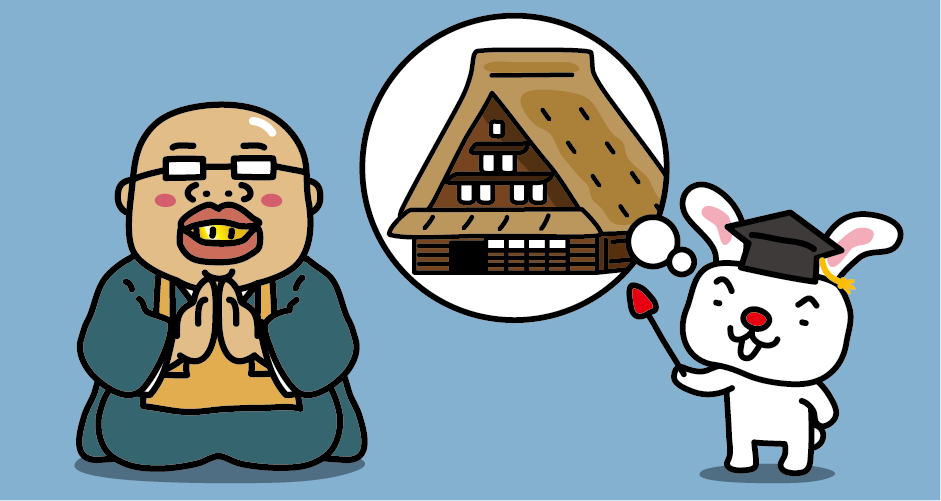
The name “Gassho-zukuri” is delivered from the appearance of the roof that resembles the shape of the hands folded together (Gassho, a Buddhist term) when praying to the Buddha.
<“Usbari” structure of Gassho-zukuri>
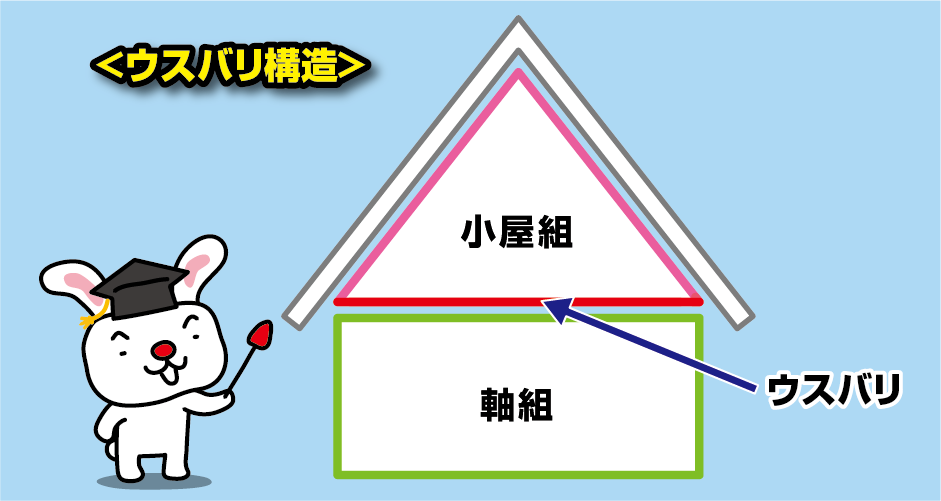
Gassho-zukuri houses are characterized by a structure called “Usubari”. Usubari is a beam located at the base of the triangle that forms Gassho, and the square part where people live (= framework) and the triangular part (= roof frame) that supports the roof are structurally and spatially separated by Usubari. The framework is bult by the carpenters, and the roof frame is built by a collaboration of the villagers*.
*In Shirakawa-go, the collaboration is called “Yui”.
<“Sasu” structure of Gassho-zukuri>
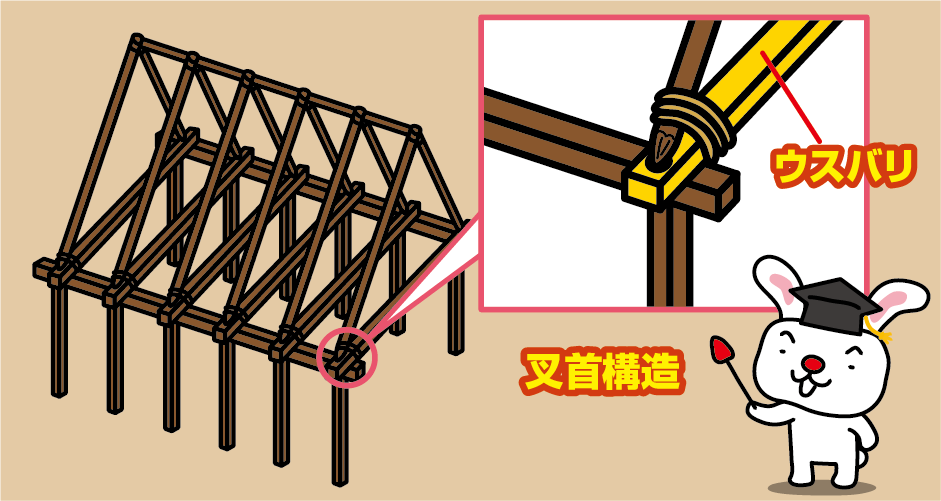
Another characteristic of the roof structure is that it is built using the truss structure called “Sasu”, in which two logs are crossed at the top of the roof (Omune) and inserted into both ends of the beam.
<Attic area of Gassho-zukuri house>
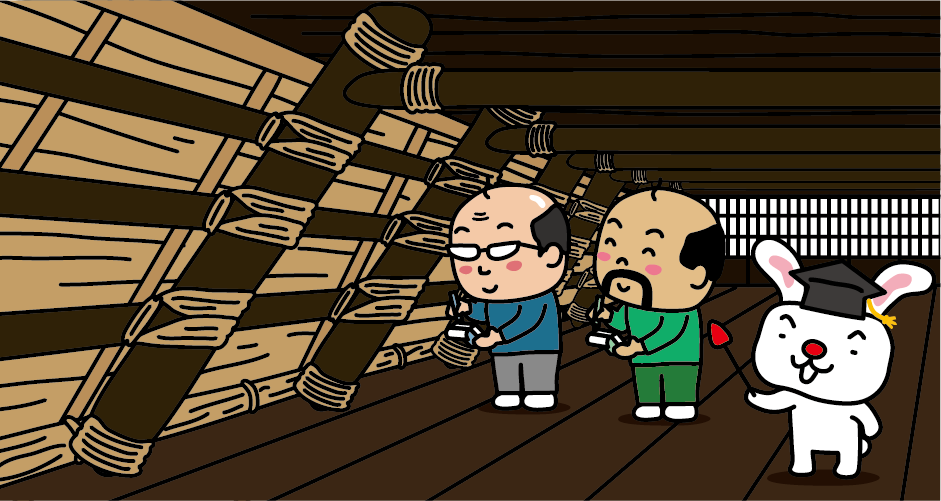
Gassho-zukuri house is basically a single-storied building and the part looks like above the second floor, is an attic*. Gassho-zukuri roofs are unique in that they built without nails, but instead use ropes to support the structure. It is devised to increase the flexibility of the house against the weight of the snow and increase the durability of the house.
*In the Hida and Hokuriku regions, the attic is called “Ama”.
<Types of Japanese Thatched Roofs>
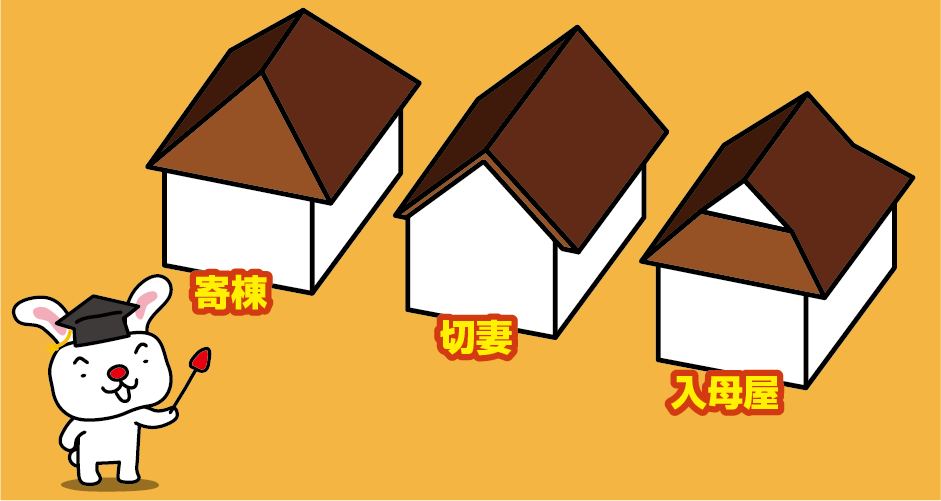
Thatched roof is a roof covered with perennial grasses such as Japanese pampas grass and reeds. In Japan, this style of roofing was also seen in pit dwellings in the Yayoi period (2500 to 1700 years ago). Since thatched roofs are the most primitive roofs in the world, thatched roofs themselves are not unique to Japan, but the common shape of Japanese thatched roofs is either “Yosemune-yane (hipped roof)” or “Irimoya-yane (half hipped roof).”
<Cross section of Gassho-zukuri house>
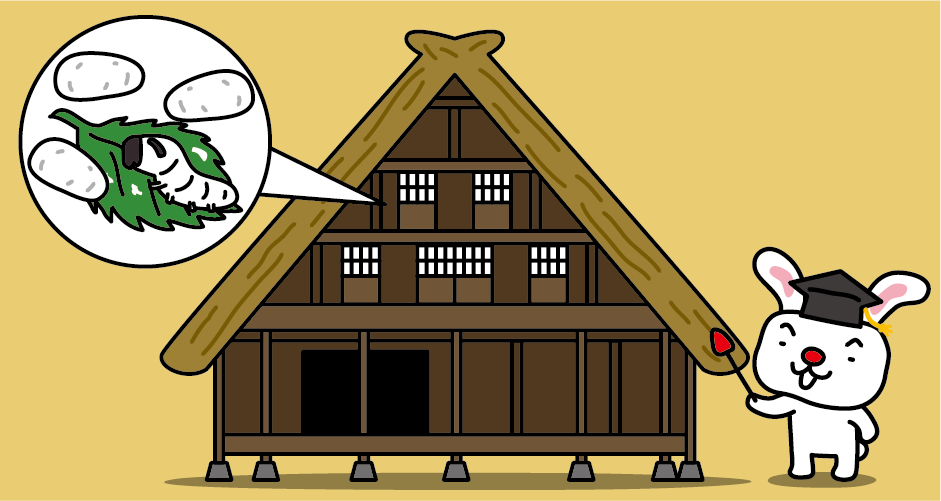
Gassho-zukuri is also a thatched roof and “Kirizuma-yane” gable roof is the mainstream of it. This shape has a lot to do with sericulture. When sericulture became popular in the Edo period (17th century), by building the roof steeper, the attic (Ama) became a space with two to four layers and people were able to secure a breeding ground for silkworms and a working space. As the sericulture industry developed, Gassho-zukuri became multi-layered and larger. In addition, the slope of the roof of Gassho-zukuri is generally from 45 degrees to 60 degrees, and the later Gassho-zukuri houses tend to have steeper roofs. Shirakawa-go and Gokayama are some of Japan’s heaviest snowfall areas, and the steep roofs have the advantage for snow accumulation and less risk of collapse by heavy snow.
As a side note, even in Shirakawa-go there is a difference between area. Many of the Gassho-zukuri houses in Shirakawa Village and Gokayama have “kirizuma-yane (gable roofs)” and these in former Shokawa Village (now Takayama City) have “irimoya-yane (half hipped roofs)”.
<Types of Gassho-zukuri house>
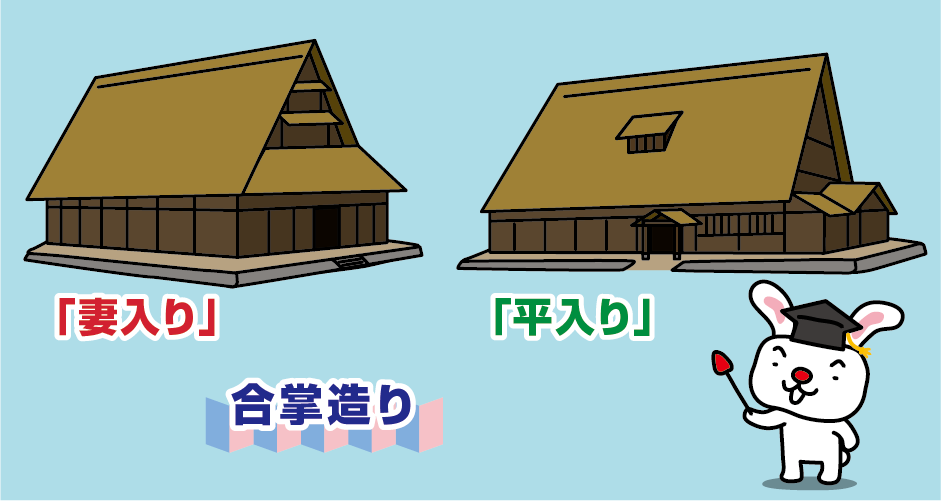
In Japanese houses, the longitudinal direction of the building is basically called “Hira” and the transverse direction is called “Tsuma” and there are the words “Tsumairi” and “Hirairi” that express the positional relationship between the roof and the entrance.
Gassho-zukuri in Shirakawa Village and Gokayama have “Kirizuma-yane (gabled roofs)”, but even though they have the same “Kirizuma-yane,” it is characterized by the fact that Gassho-zukuri in Shirakawa Village is “Hirairi (the entrance is in the longitudinal direction)”, and these in Gokayama is “Tsumairi (the entrance is in the transverse direction)”.
<Reroofing a thatched roof of Gassho-zukuri house>
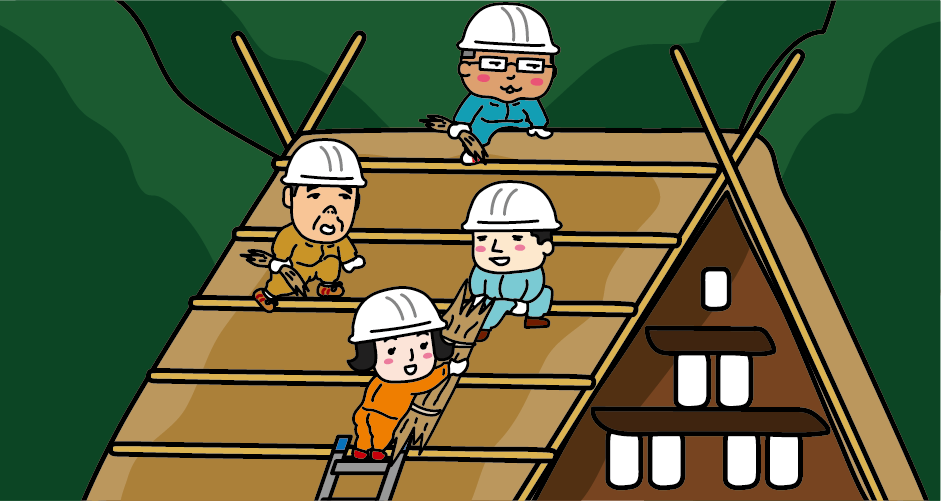
Thatched roofs require periodic replacement and repair due to deterioration over time. In Shirakawa-go, a large-scale reroofing is carried out once every 20 to 30 years, and in Gokayama, the roof is divided into 6 sections and reroofed once every 3 to 4 years. There is a public kayaba, where to harvest thatch grass, in the village, and in the past, the thatched roof was replaced by a collaboration work of the village. As a side note, if a roofing contractor were to construct thatch, it would cost between 10 million and 20 million yen. However, in the collaboration work of the village, there is no need for the cost of materials for the roof or the work. In addition, since old roofing materials are also used as compost, there is no waste.
<Lattice floor of the Gassho-zukuri house attic>
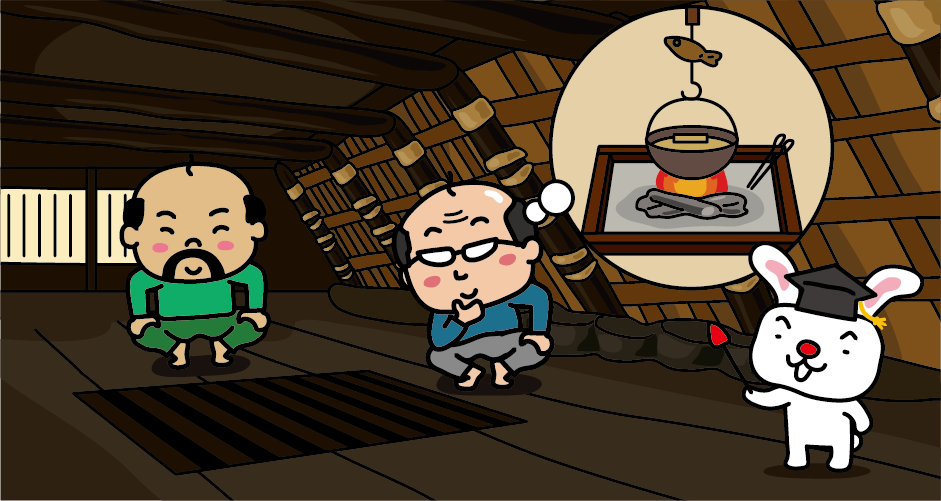
The first floor of the Gassho-zukuri houses has the irori fireplace (hearth). Part of the floor of the attic (Ama) is latticed so that the heated air and smoke rise to the attic. It was useful for controlling insects, drying the attic, and keeping the house warm in winter, and it was used for sericulture as well. A thatched house without irori is easily injured by pest insects and rots.
< Irori hearth of Gassho-zukuri house and potassium nitrate production>
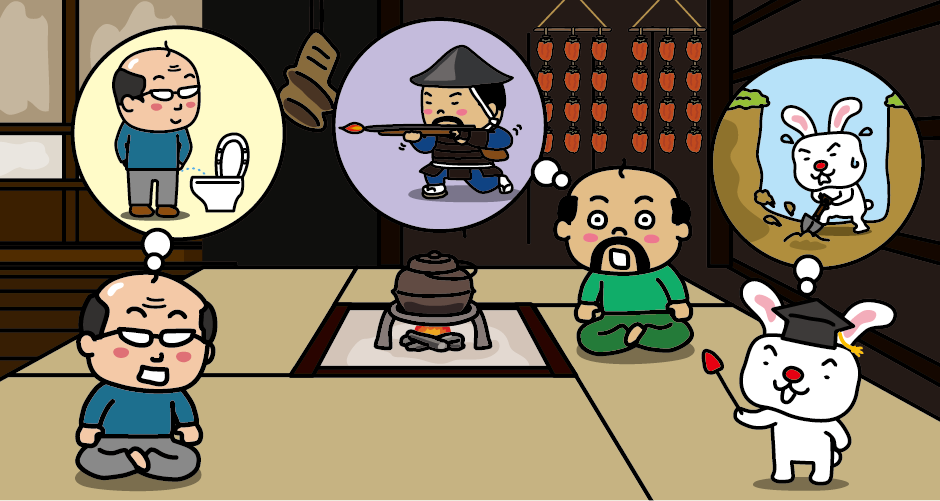
In Shirakawa-go and Gokayama, people produced “ensho, potassium nitrate (a raw material for gunpowder)” out of silkworm excrement, hay, human urine, etc. in a hole under the floor around the irori like making compost. There are records that Gokayama was already producing ensho (potassium nitrate) in the latter half of the 16th century. and after that, the Kaga Domain, which ruled Gokayama, secretly produced ensho until the end of the shogunate system in the middle of the 19th century due to its relationship with the Tokugawa shogunate. In the latter half of the Edo period (19th century), the arrival of foreign ships and the outbreak of wars increased demand for ensho and ensho production had also begun in Shirakawa-go.
Access to Shirakawa-go
[Railway]
From Tokyo
It takes about 2 hours and 20 minutes from JR Tokyo Station to JR Toyama Station by Hokuriku Shinkansen. From JR Toyama Station, it takes about 1 hour 20 minutes by highway bus (reservation required) from JR Toyama Station to Shirakawa-go. Get off at Shirakawa-go Bus Terminal, a short walk.
From Osaka
It takes about 1 hour and 20 minutes from JR Osaka Station to JR Tsuruga Station by JR Tokaido Main Line (limited express). Transfer to the Hokuriku Shinkansen at JR Tsuruga Station and get to JR Kanazawa Station in about 40 minutes. Get off at JR Kanazawa Station, and from JR Kanazawa Station it takes about 1 hour and 20 minutes by highway bus to Shirakawa-go. Get off at Shirakawa-go Bus Terminal, a short walk.
[Airplane]
From Tokyo
It takes about 1 hour from Haneda Airport to Toyama Airport. It takes about 30 minutes from Toyama Airport to Toyama Station by local bus. It takes about 1 hour 20 minutes by highway bus (reservation required) from JR Toyama Station to Shirakawa-go. Alternatively, it takes about 1 hour from Haneda Airport to Komatsu Airport. It takes about 40 minutes from Komatsu Airport to JR Kanazawa Station by shuttle bus. It takes about 1 hour and 20 minutes from JR Kanazawa Station to Shirakawa-go by highway bus (reservation required).
From Fukuoka
It takes about 1 hour and 30 minutes from Fukuoka Airport to Komatsu Airport. It takes about 40 minutes from Komatsu Airport to JR Kanazawa Station by shuttle bus. It takes about 1 hour and 20 minutes from JR Kanazawa Station to Shirakawa-go by highway bus (reservation required).
Access to Gokayama
[Railway]
From Tokyo
It takes about 3 hours from JR Tokyo Station to JR Shin-Takaoka Station by Hokuriku Shinkansen. From JR Shin-Takaoka Station take a World Heritage bus for about 1 hour to Ainokuraguchi bus stop and a World Heritage bus for about 1 hour 15 minutes to Suganuma bus stop. * About two hours from JR Shin-Takaoka Station to Shirakawa-go by World Heritage Bus.
From Osaka
It takes about 1 hour and 20 minutes from JR Osaka Station to JR Tsuruga Station by JR Tokaido Main Line (limited express). Transfer to the Hokuriku Shinkansen at JR Tsuruga Station and get to JR Kanazawa Station in about 40 minutes. Get off at JR Kanazawa Station and from JR Kanazawa Station take the highway bus (reservation required) to Gokayama (Suganuma). Alternatively, it takes about 1 hour by Hokuriku Shinkansen from JR Tsuruga Station to JR Shin-Takaoka Station. From JR Shin-Takaoka Station take a World Heritage bus for about 1 hour to Ainokuraguchi bus stop and a World Heritage bus for about 1 hour 15 minutes to Suganuma bus stop. * About two hours from JR Shin-Takaoka Station to Shirakawa-go by World Heritage Bus.
[Airplane]
From Tokyo
It takes about 1 hour from Haneda Airport to Toyama Airport. It takes about 30 minutes from Toyama Airport to Toyama Station by local bus. Transfer to the Ainokaze Toyama Railway Line at JR Toyama Station and it takes about 20 minutes to JR Takaoka Station. From JR Takaoka Station you can take a World Heritage bus to Ainokuraguchi bus stop in about 1 hour 15 minutes, and a World Heritage bus to Suganuma bus stop in about 1 hour 30 minutes. Alternatively, it takes about 1 hour from Haneda Airport to Komatsu Airport. It takes about 40 minutes from Komatsu Airport to JR Kanazawa Station by shuttle bus. It takes about 1 hour from JR Kanazawa Station to Gokayama (Suganuma) by highway bus (reservation required).
From Fukuoka
It takes about 1 hour and 30 minutes from Fukuoka Airport to Komatsu Airport. It takes about 40 minutes from Komatsu Airport to JR Kanazawa Station by shuttle bus. It takes about 1 hour from JR Kanazawa Station to Gokayama (Suganuma) by highway bus (reservation required).
